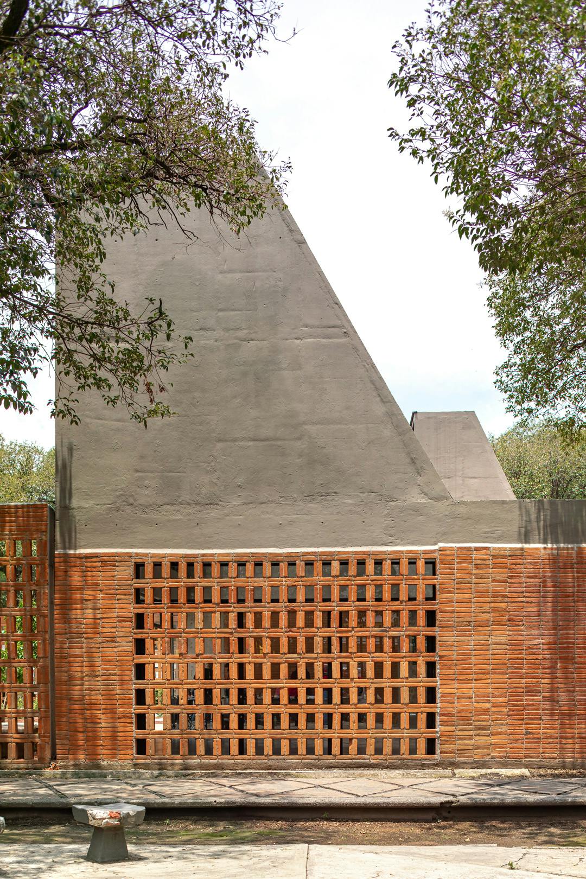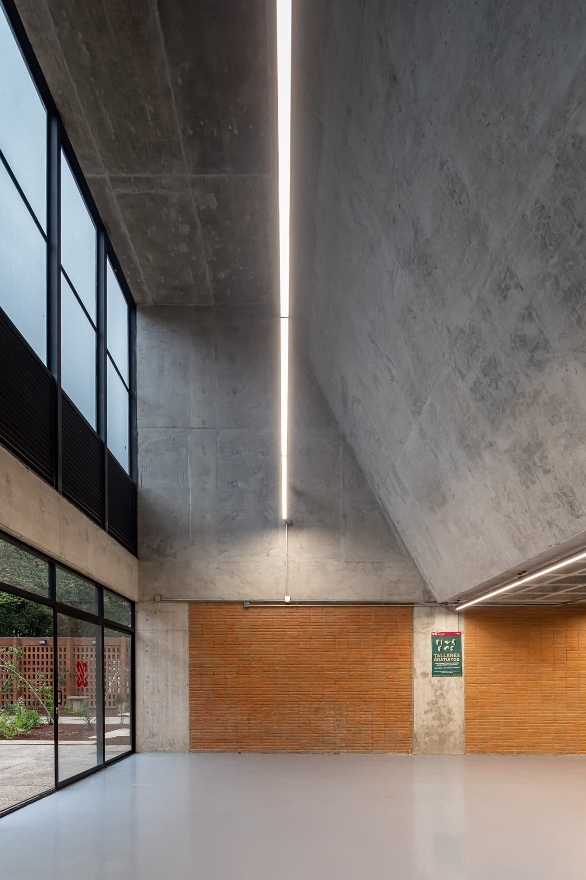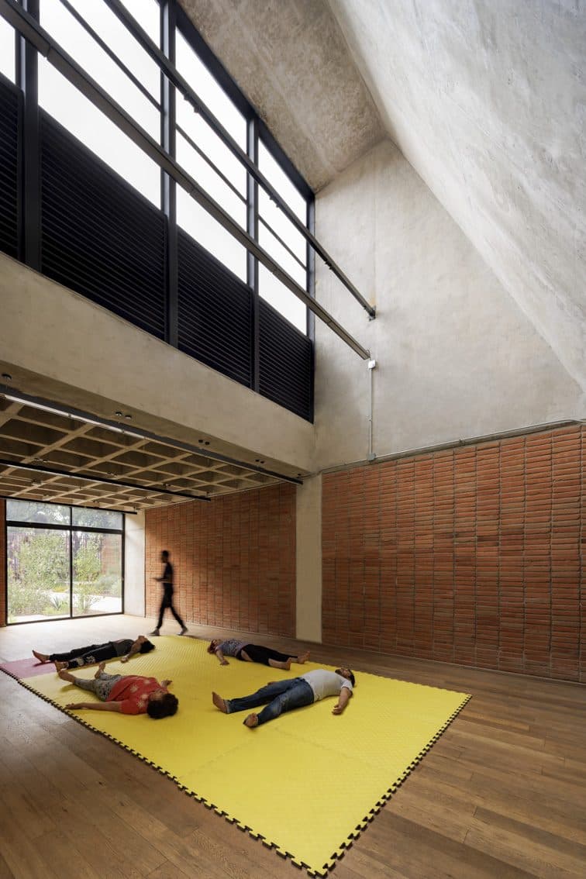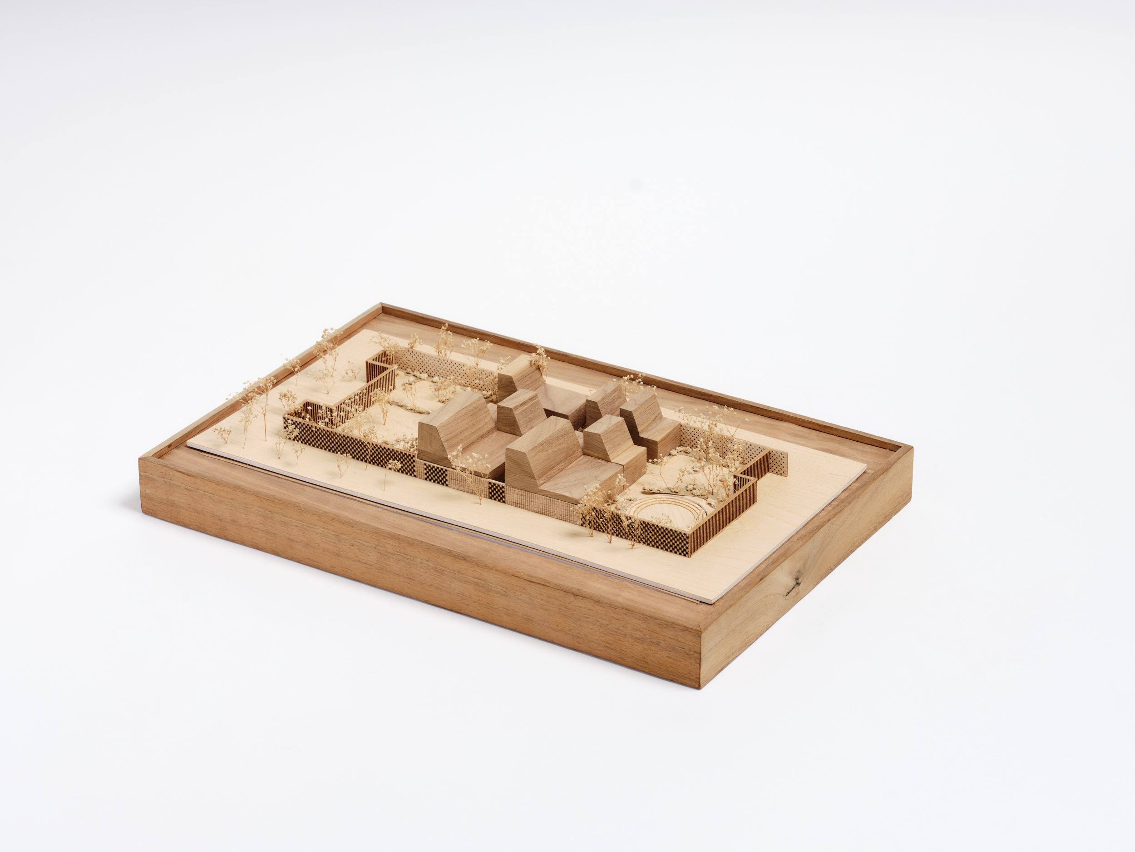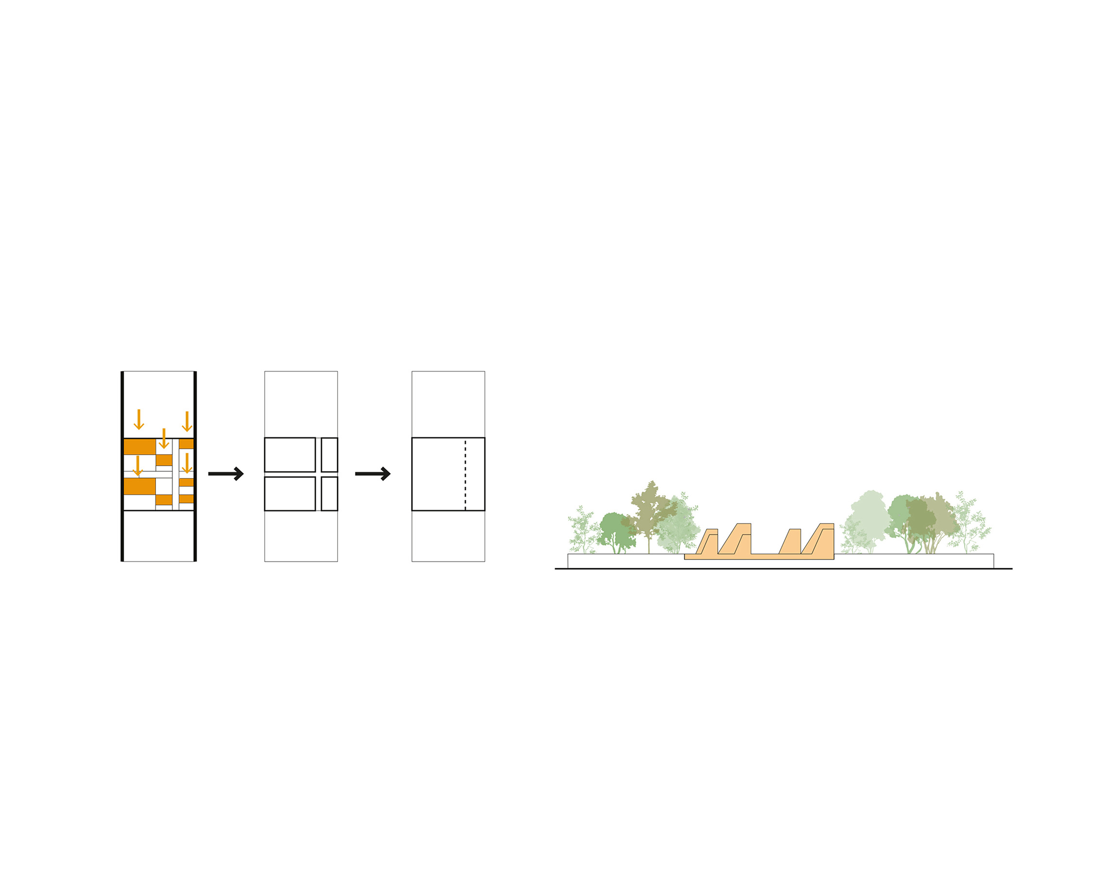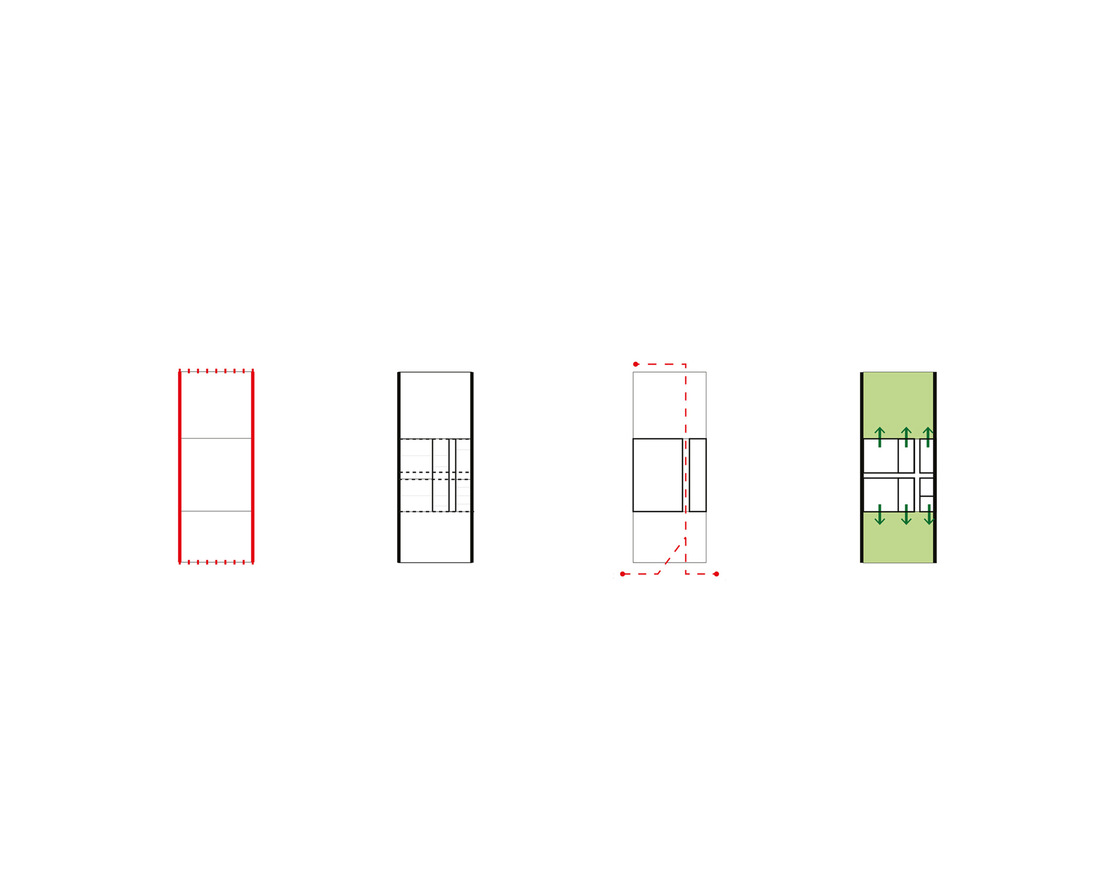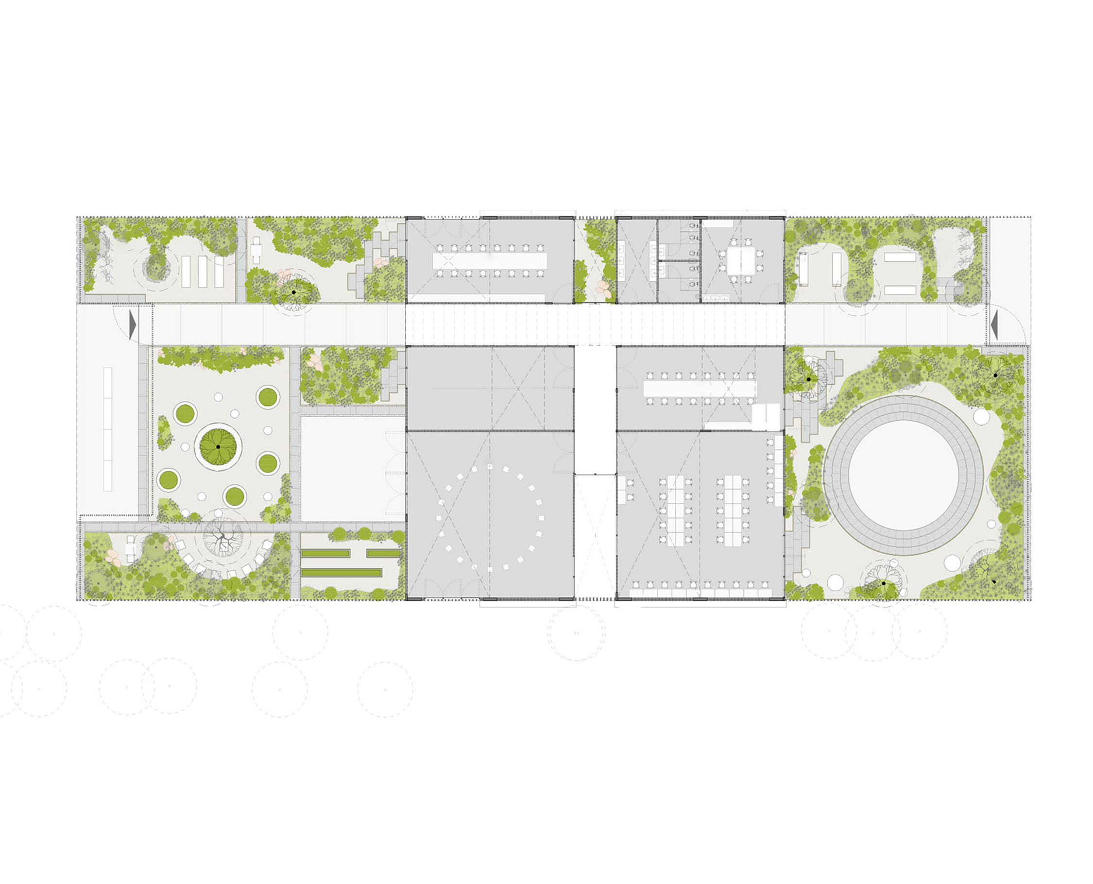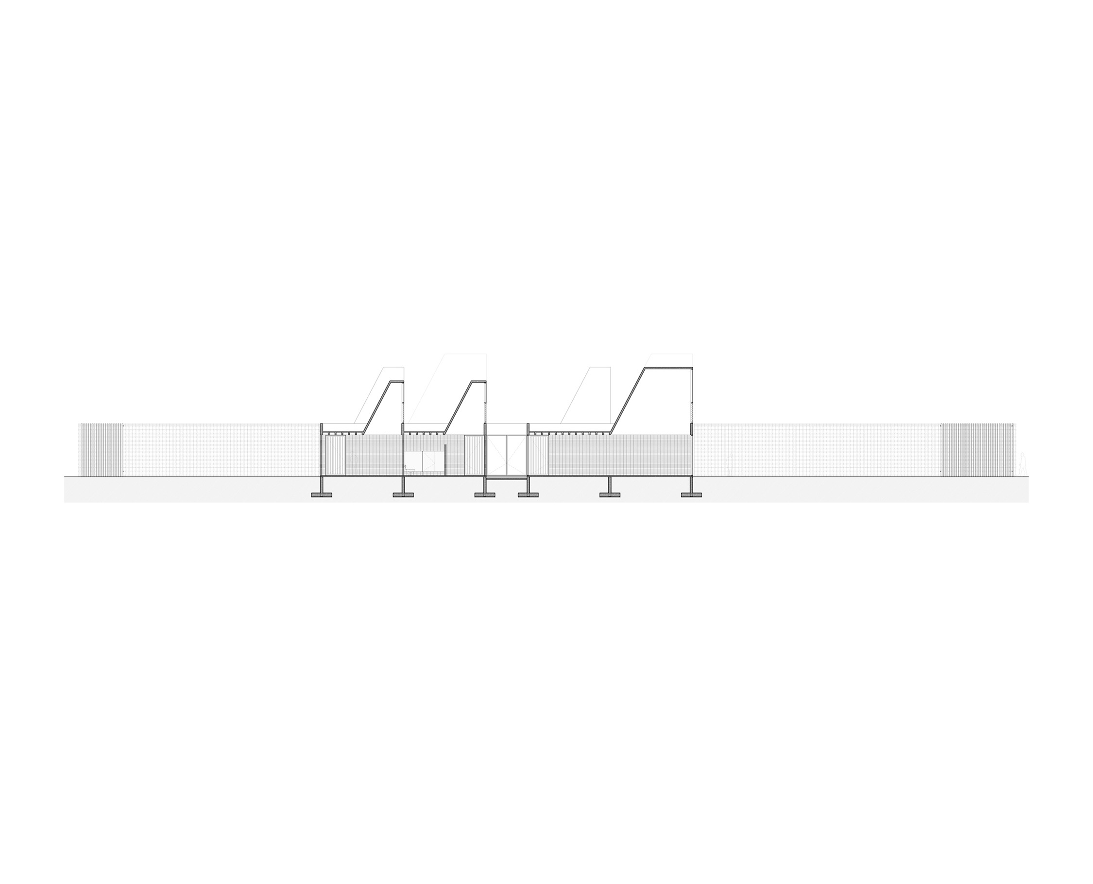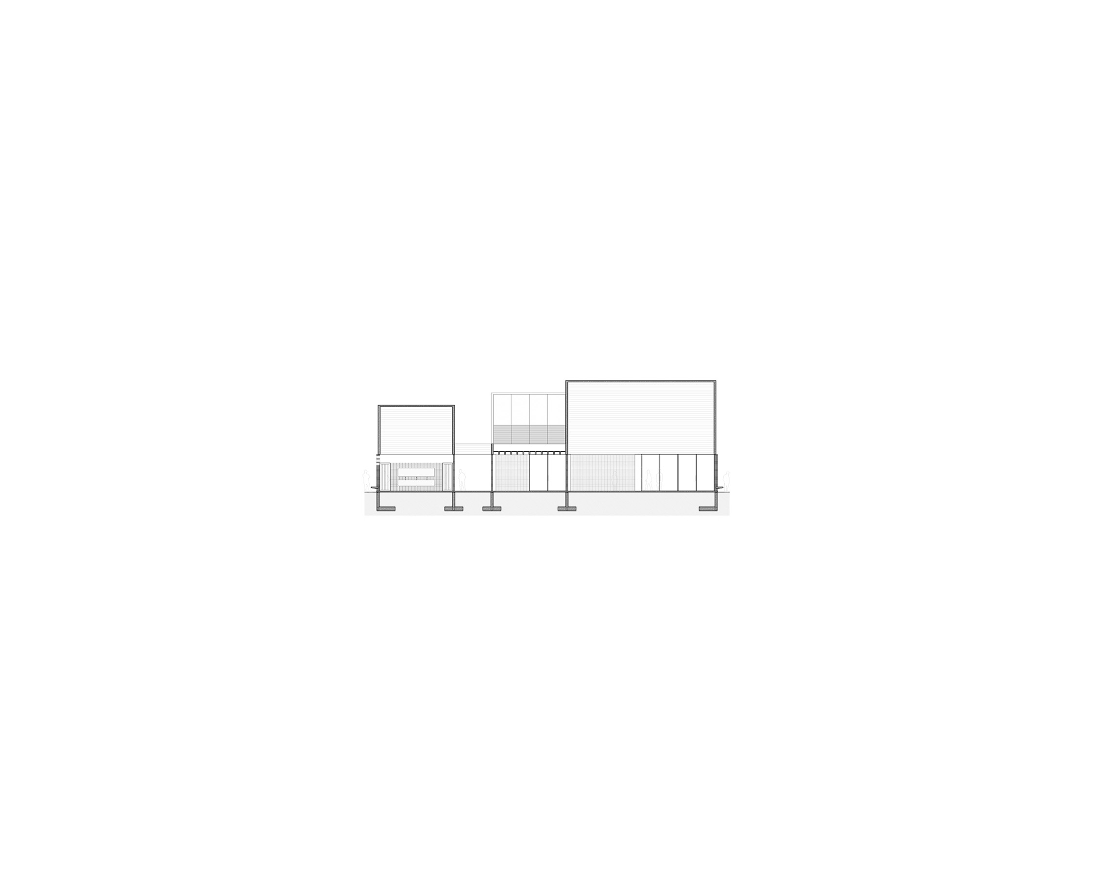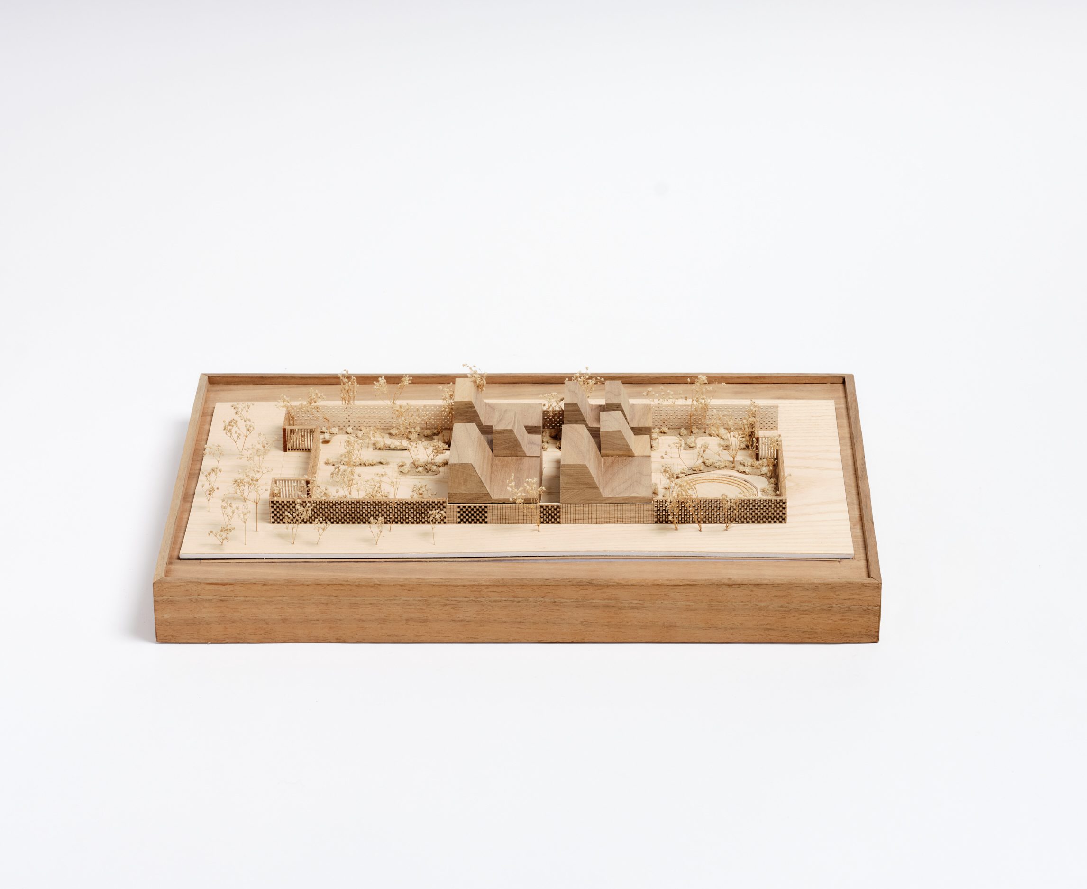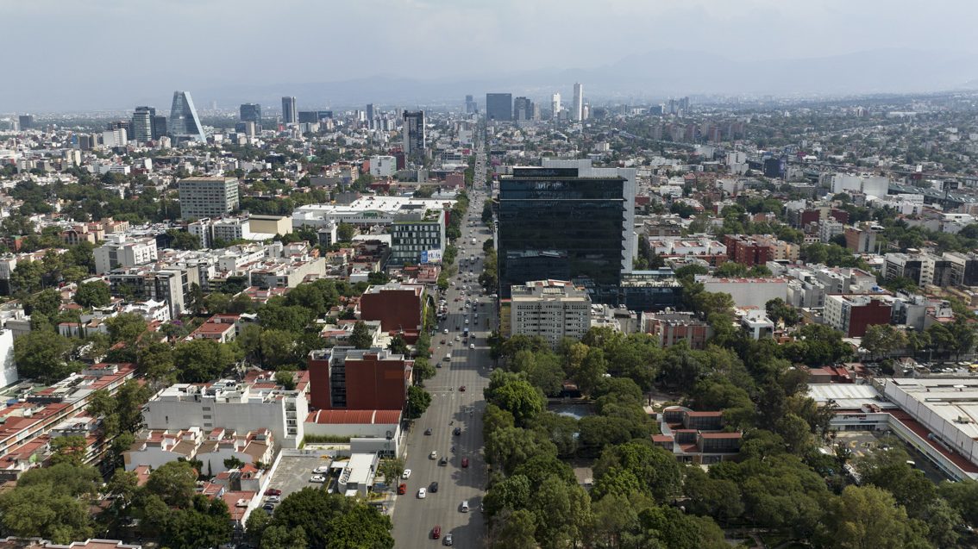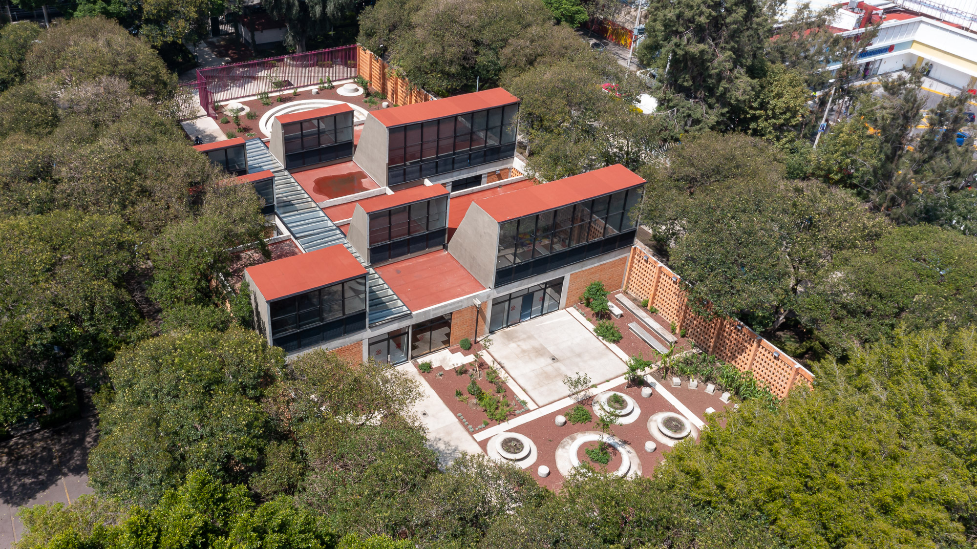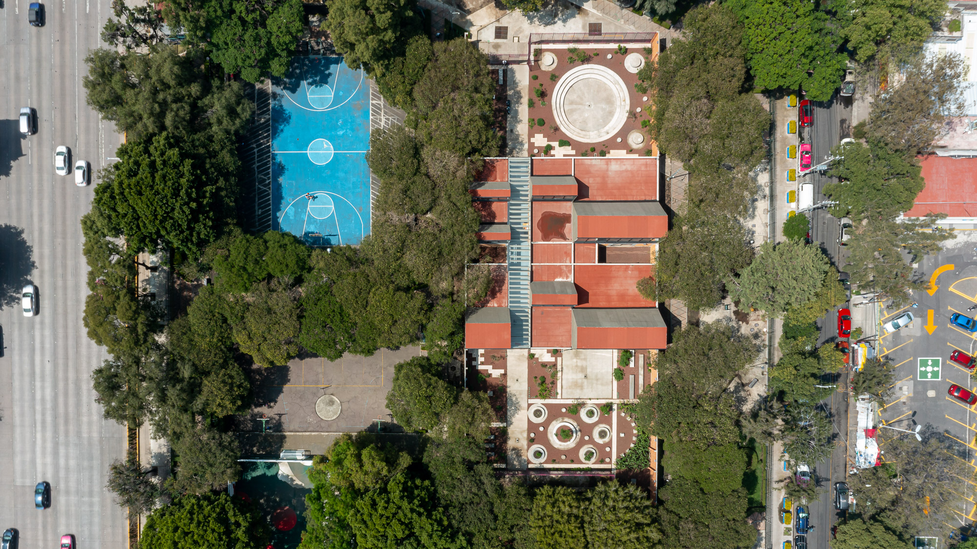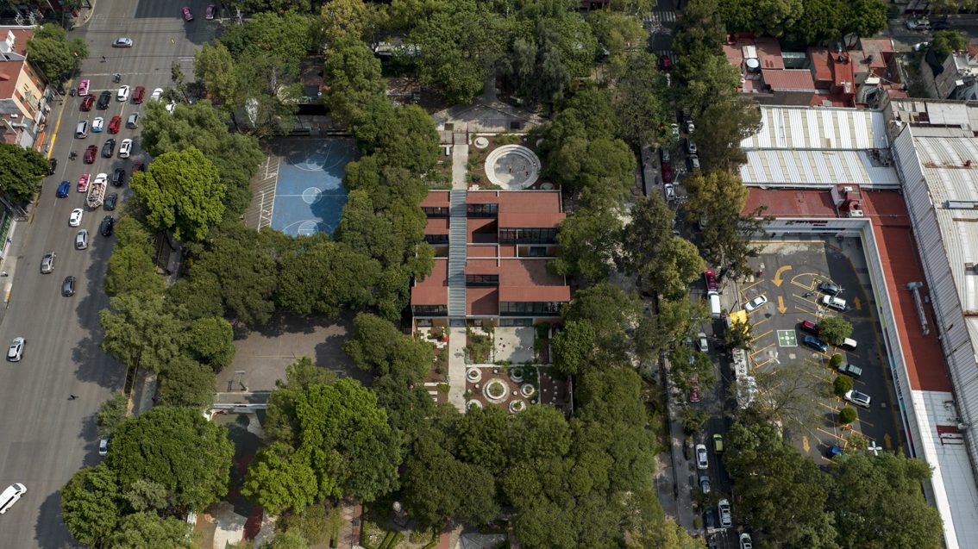PILARES Valentín Gómez Farías aims to recover the discourse of quality public works through contemporary architecture. This building is part of a larger initiative and public policy with the objective of reconstructing from within the community and through committed architecture.
The building is interwoven with the park through a double and balanced gesture between permeability and presence. It is a low-impact architecture, conceptualized on the footprint of what were the gables of the park. Due to the proportion and location of the site, the project is planned in three blocks. Two gardens at the north and south ends function as an extension of the park and house various programs, such as seating areas, reading areas, and outdoor forums. They create an educational system where learning also takes place outside the enclosure. The third block consists of a grid that distributes a series of classrooms and educational spaces connected to each other by an outdoor walkway that runs longitudinally throughout the project. This makes these spaces more like a pavilion than a building, naturally lit and ventilated.
The classrooms and the interior of the building are solved with partition walls and reinforced concrete columns that support a series of skylights oriented to the north at different heights, providing the spaces with natural light for a large part of the day. The window and door frames are a combination of steel profiles and transparent glass, as are the interior doors.
The building is intertwined with the history of the context and its typology. With its exposed brick and concrete materiality, it seeks to recall the social and educational infrastructures of previous decades with a new morphology. Its central concept is the creation of a new landscape, a horizon with a civic dimension. The horizontality of the lattice walls is contrasted by multiple gestures of verticality: a system of skylights with an expressive force in the environment.

